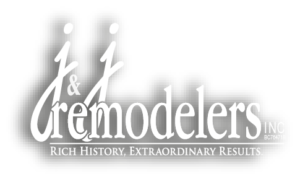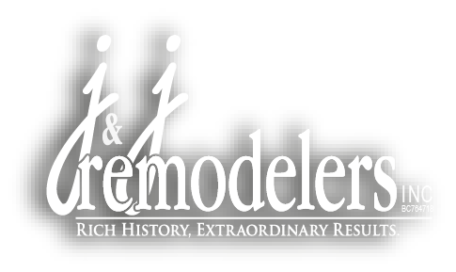
OUR DESIGN PROCESS

Blue Prints
The journey of creating your space begins with detailed blueprints that are meticulously crafted by our expert designers. They work closely with you to understand and incorporate your specific vision, space constraints, and lifestyle preferences into the layout. Every measurement is meticulously calculated to ensure precision, and each room’s function is carefully analyzed to guarantee maximum comfort and practicality. Our team considers factors such as natural lighting, traffic flow, and spatial organization to create a design that not only meets but exceeds your expectations.
Key Features:
– Precise measurements and layout design
– Custom solutions tailored to your home
– Collaboration to ensure your needs are met
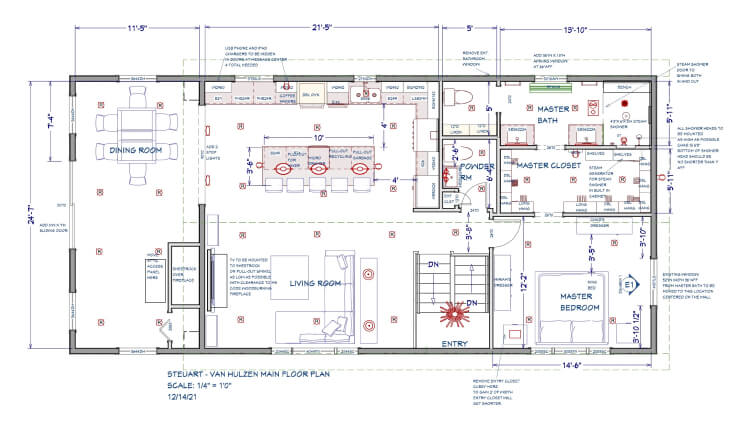
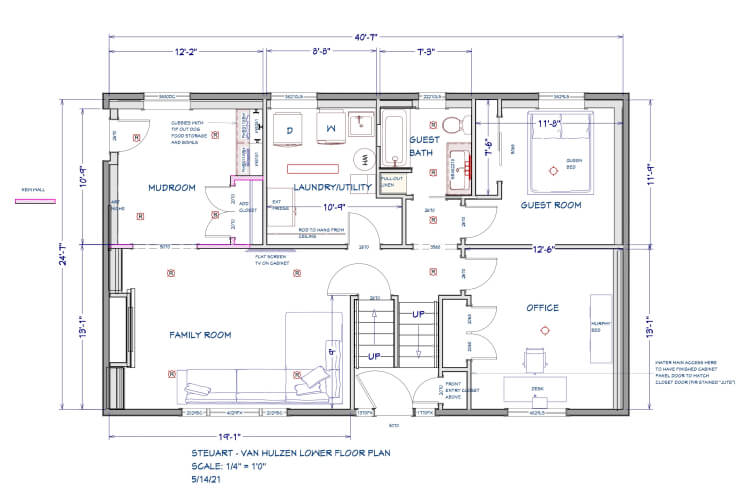
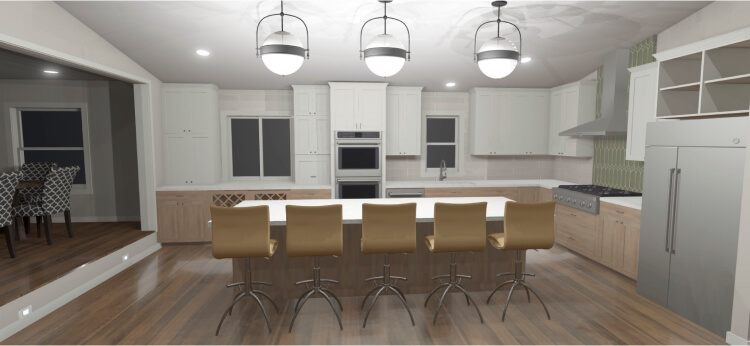
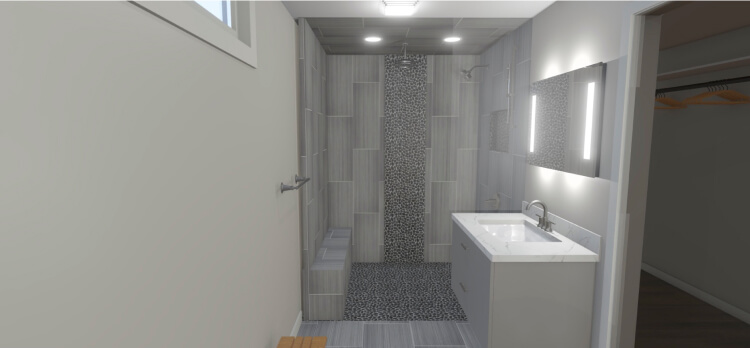
3D Renderings
Once the architectural blueprints are finalized, we employ advanced technology to generate high-quality 3D renderings that provide a comprehensive preview of your remodel. These renderings allow you to experience a virtual walkthrough of your redesigned space, enabling you to visualize every aspect of the project in detail. From the selection of countertops and cabinetry to the placement of flooring and lighting, you will have the opportunity to see how each element comes together in a realistic and immersive simulation. This detailed preview ensures that you have a clear understanding of the final outcome before any actual construction work commences.
Key Features:
– Life-like 3D visuals of your remodel
– Ability to make adjustments before construction
– A clear picture of design elements and material choices
Finished Product
After extensive consultations, detailed planning, and innovative design, the time has come to elevate your space. Our team of highly skilled craftsmen will meticulously execute the design, ensuring that every detail is impeccably realized. From the initial stages of construction until the final walkthrough, we are committed to delivering a finished product that not only meets but exceeds your highest expectations.
Key Features:
– High-quality craftsmanship and materials
– Timely and efficient project completion
– A home or kitchen that reflects your style and meets your needs
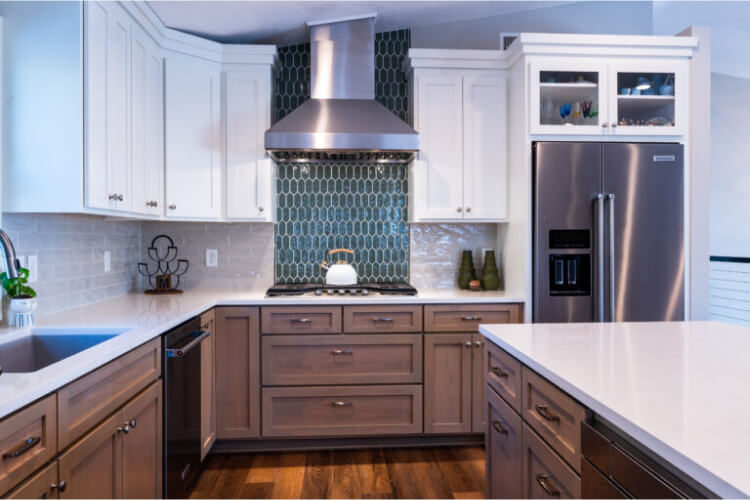
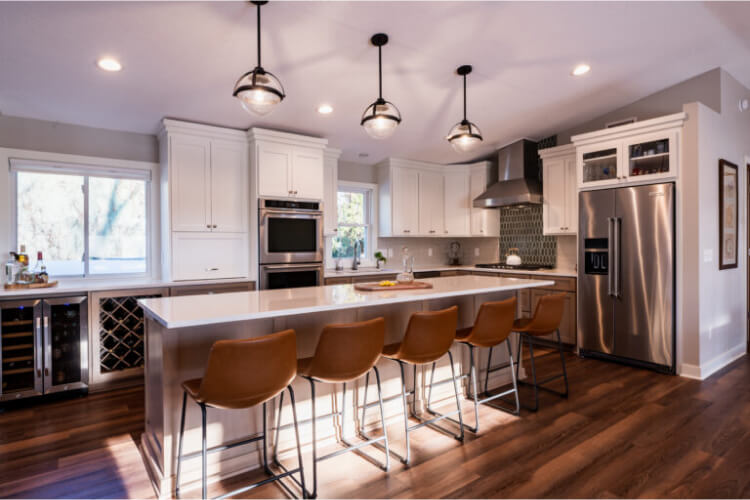
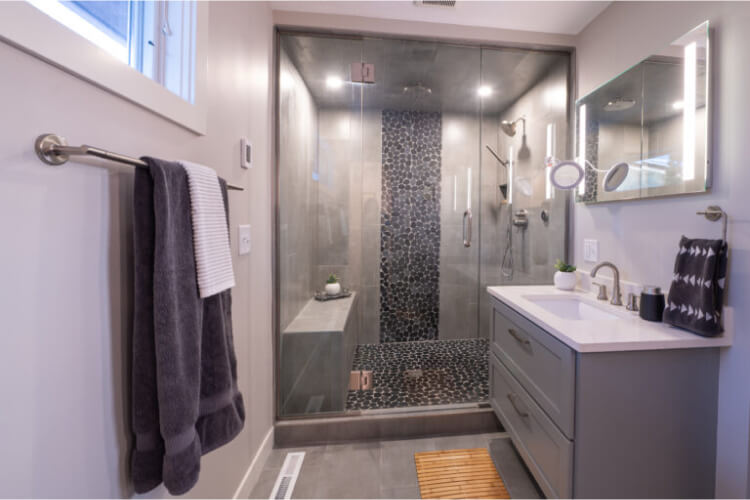
Meet Our Designer
My name is Angie Pederson and I grew up immersed in a creative family so interior design was a natural fit. I have a Bachelor of Science in Interior Design and am NCIDQ certified. For 20 years, I’ve practiced in the residential, new construction and home remodeling market, designing high end homes from the ground up, remodeling kitchens and bathrooms and designing home additions.
My design philosophy is simple. I want to help YOU discover what makes your home unique. I love the creative process but more that, I love helping people. I believe your home should be a cozy haven at the end of a long day. It should function at a high level and make your life work. It should be a place where you can gather with your friends, family and loved ones and enjoy time together. It is an honor to be a part of the process that helps value. clients improve their surroundings and live their best lives.
I live with my husband and two teenage daughters in the south metro. Aside from designing custom spaces, I enjoy ceramics, doing anything outside in nature and cheering on my daughters in their various sporting events.
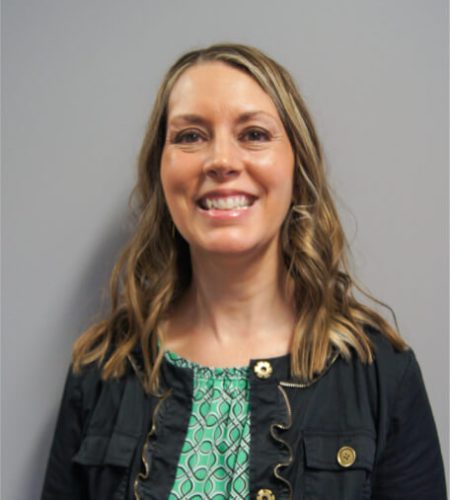
Angie Pederson
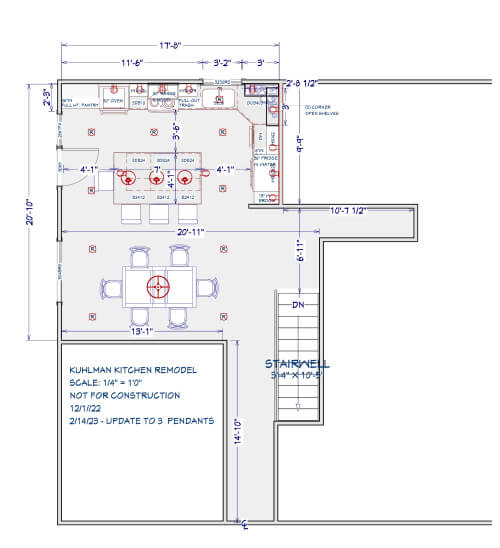
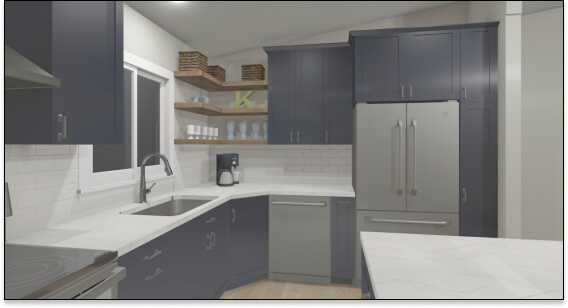
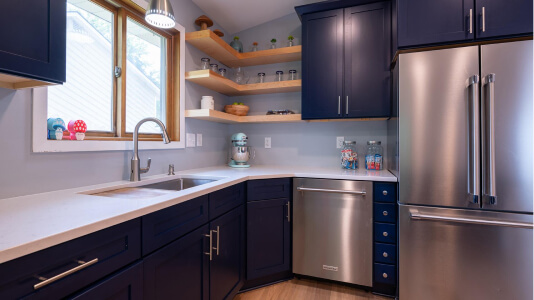
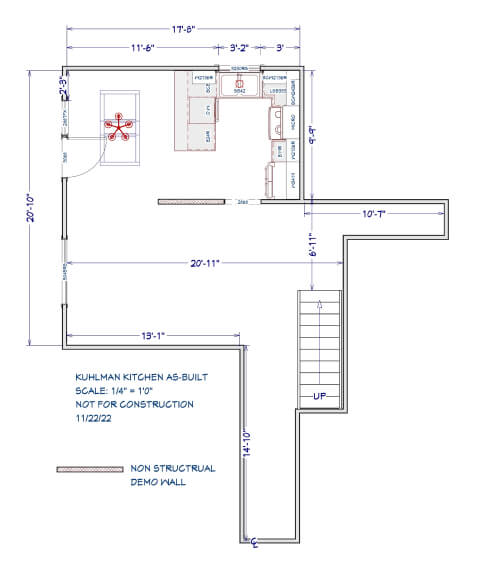
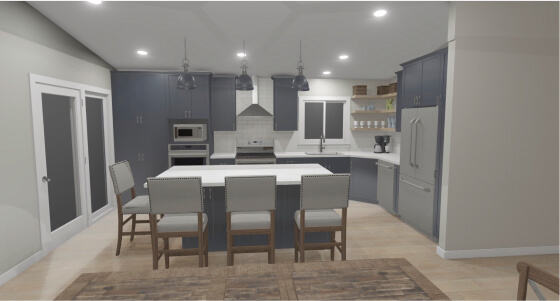
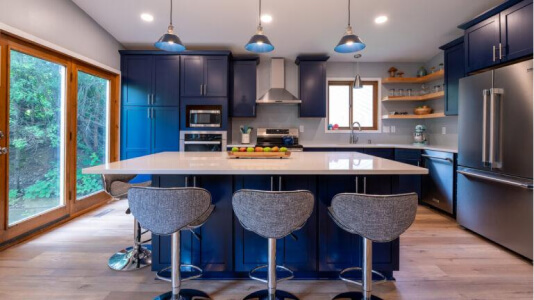
Ready to get started? Contact us today!
SEE HOW WE CAN TRANSFORM YOUR LIVING SPACE
CONTACT US

MN RESIDENTAL BUILDING CONTRACTOR #BC764718
WI RESIDENTAL BUILDING CONTRACTOR #DCQ-062000686Z
